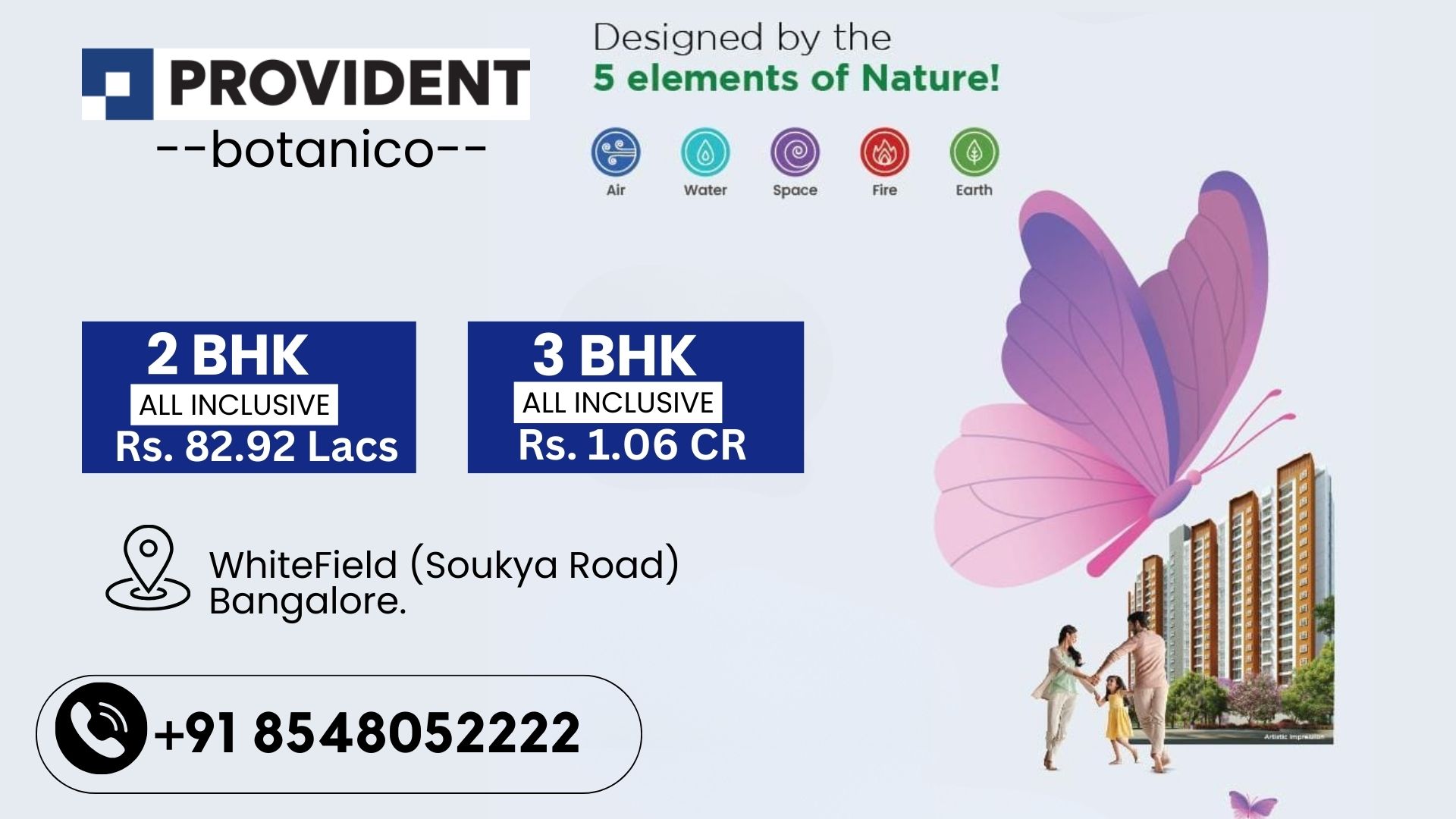
- Whitefield railway station 6.6km.
- Devangonthi railway station 3 km” ITPL Metro Station 8 km.
- Kadugodi metro station 7km.
- Kempegowda International Airport 25 km.
Get Complete Project Details to Your WhatsApp with Just One Click
Highlights
Floor Plans
Price Table
TYPE | AREA | PRICE |
2BHK Comfort | 986-1030 Sq.Ft. | |
2BHK Grand | 1059-1261 Sq.Ft. | |
3BHK Comfort | 1334-1349 Sq.Ft. | |
3BHK Grand | 1480-1494 Sq.Ft. |

Project Highlights
The project offers modern and advanced technology to provide great comfort to the residents.
The project offers 2 and 3 BHK apartments, providing proper space so the residents won’t feel suffocated.
The project is located on Soukya Road, which provides easy access to any part of the city using proper modes of transportation.
The project location offers easy access to all modes of transportation, including metro, rail, road, and airport.
About Provident Botanico
the neighborhood where Provident Botanico is located, is a vibrant and dynamic locality with a host of amenities in close proximity. The area is dotted with shopping malls, supermarkets, restaurants, and entertainment centers, About providing residents with easy access to a wide range of services and recreational options. Some renowned educational institutions and healthcare facilities are also located in the vicinity, making it an ideal choice for families with children. Landscaped Gardens: Provident Botanico is surrounded by beautifully landscaped gardens that offer a serene and refreshing environment for residents to unwind and relax. Clubhouse: The project features a well-equipped clubhouse with state-of-the-art facilities, including a gymnasium, indoor games room, and a multipurpose hall. Residents can indulge in various recreational activities without stepping out of the complex.
About Developer
Puravankara Limited is one of India’s leading listed real estate companies headquartered in Bengaluru. Since its inception in 1975, Puravankara has believed that there is only one mantra for success: Quality. This credo combined with uncompromising values, customer-centricity, robust engineering, and transparency in business operations; has placed it among the ‘most preferred’ real estate brands in both residential and commercial segments. The Group has grown to be one of the leading Real Estate Developers of the country, serving the needs of a discerning clientele.
Take a Glimpse Of Project Location
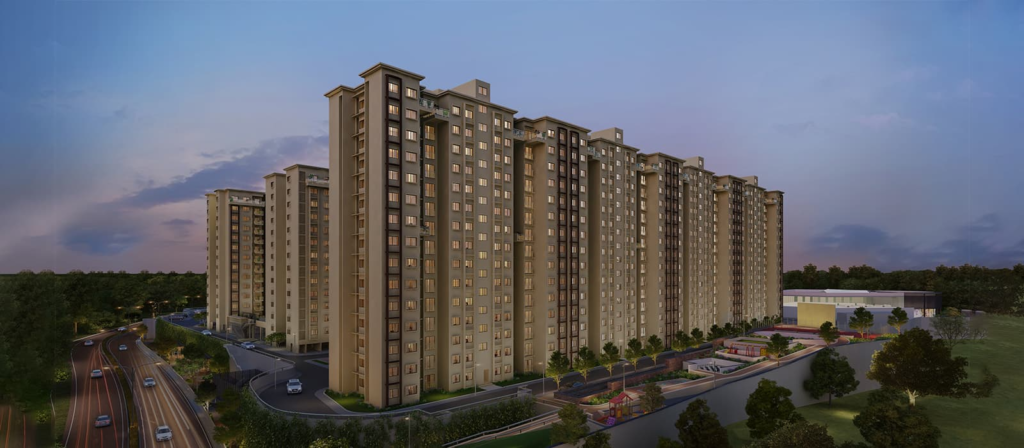
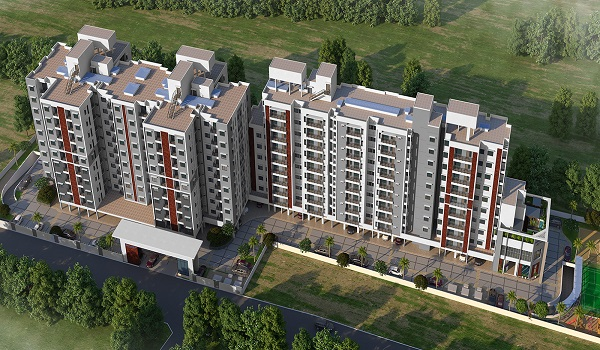
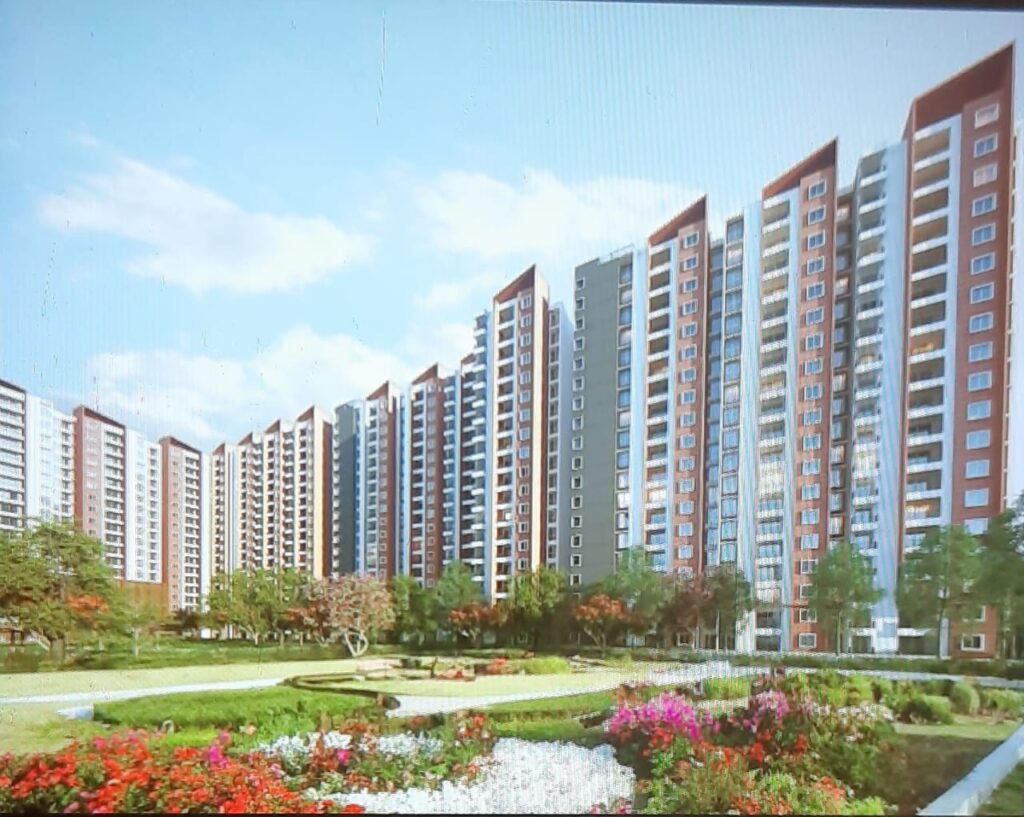
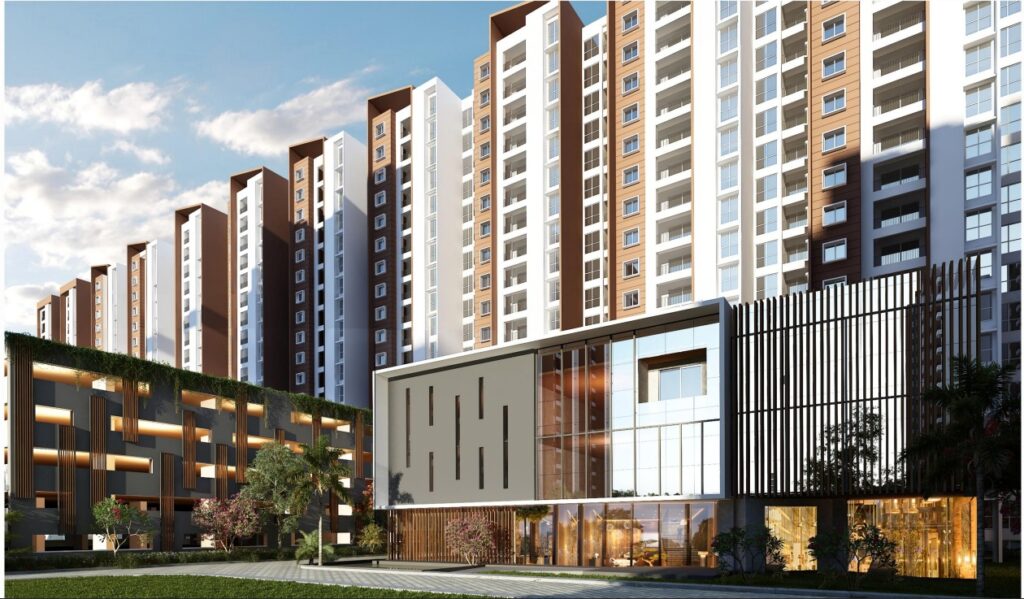
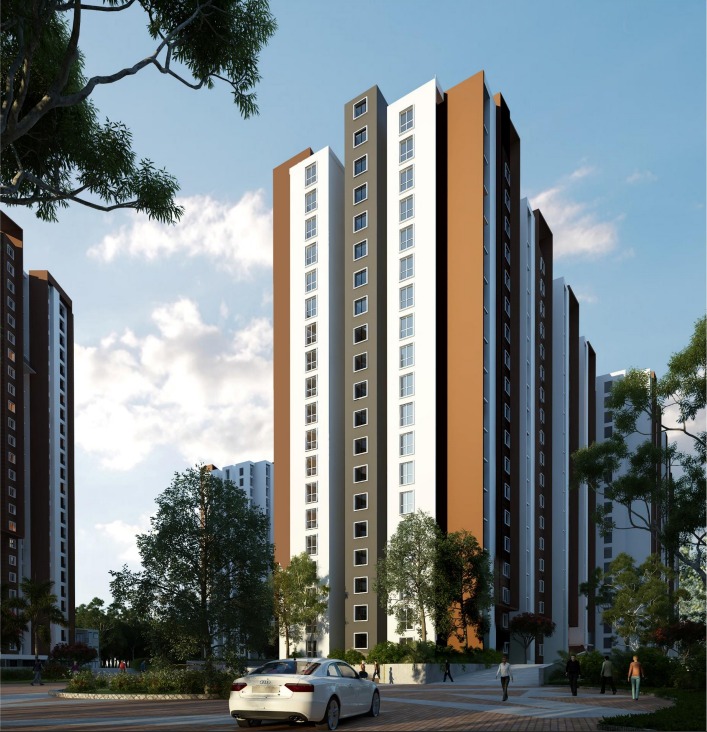
Amenities
Club House
Outdoor Courts
Swimming Pool
Multipurpose Hall
Spa
Basement Parking - 2Level
Jogging Track
Party Area
Pet's Corner
Billiards & Games Room
Multisports Court
Gymnasium
Specifications
- RCC Framed structure with Solid concrete blockwork masonry walls.
- Vitrified tiles in the foyer, living, dining, corridors, bedrooms, kitchen & utility.
- Ceramic tiles in the balcony, bathrooms.
- Main door frame in timber and laminated flush shutter.
- Internal doors – wooden frames and laminated flush shutters.
- UPVC/Aluminum frames and sliding shutters for all external doors, or a combination of both wherever required.
- Grid Power from BESCOM for all units.
- All electrical wiring is concealed in PVC-insulated copper wires with modular switches of reputed make.
- DG POWER – 100% backup for all Apartments at additional cost.
- Lifts of suitable size and capacity will be provided in all towers.
- Round-the-clock security with intercom facility.
- CCTV Camera at all vantage points.
- EWCs and chrome plated fittings.
- Chrome-plated tap with shower mixer.
- All toilets with countertop washbasins with suspended pipeline in all toilets concealed within a false ceiling.
- Rainwater Harvesting drain pipes included.
Map View
Marketing Partner by Skyway Realty
Agent RERA No. – RERA – PRM/KA/RERA/1251/310/AG/191015/001562
Disclaimer: This Website Belongs to Authorized Marketing Partner. This is Not official Website Of Provident Botanico. The content on this website is intended solely for informational purposes and should not be interpreted as an offer of services. The site is overseen by Skyway Realty, a Real Estate Regulatory Authority (RERA) authorized real estate agent. This site is managed by a RERA authorized real estate agent namely Skyway Realty. Pricing information displayed on the website is subject to change without prior notice, and the availability of properties cannot be guaranteed.
The images featured on the website are for illustrative purposes only and may not accurately represent the actual properties. Your data may be shared with Real Estate Regulatory Authority (RERA) registered developers for necessary processing. Additionally, updates and information may be sent to the mobile number or email address provided by you.
All rights, including copyright and other intellectual property rights, are reserved for the content, design, and information presented on this website. Unauthorized use or reproduction of the content may violate applicable laws.
For precise and current details regarding services, pricing, availability, and other information, it is advisable to directly contact us using the provided contact information on this website. We appreciate your visit. privacy policy
All Rights Reserved. © 2024 skyway realty.

